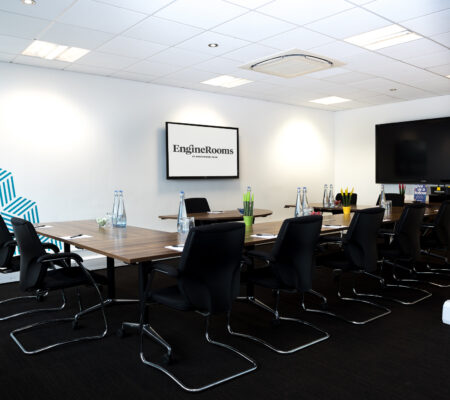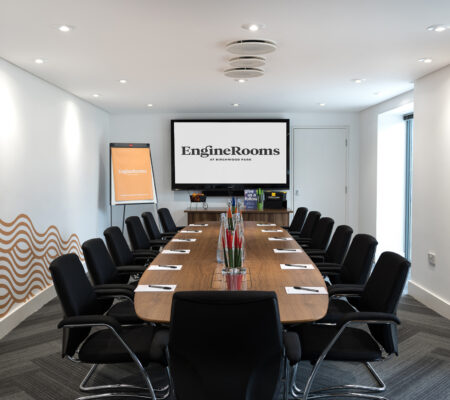The Generator
A unique purpose built Auditorium catering for up to 150 delegates
Max Capacity
- Board Room
- 14
- Theatre
- 150
- U Shape
- N/A
- Cabaret
- N/A
- Classroom
- N/A

A unique purpose built Auditorium catering for up to 150 delegates
Ground floor meeting rooms with a maximum capacity of 70. Height of 2.75m, Length of 7.1m and Width of 6.7m
First floor meeting room with a maximum capacity of 64. Height of 2.4m, Length of 5.8m and Width of 12.2m
Ground floor meeting room with a maximum capacity of 40. Height of 2.75m
Ground floor meeting room with a maximum capacity of 40. Height of 2.75m, Length of 7.4m and Width of 5.8m

First floor meeting room with a maximum capacity of 30. Height of 2.5m, Length of 7.8m and Width of 8m
Ground floor meeting room with a maximum capacity of 30. Height of 2.75m, Length of 6.8m and Width of 4.8m.
Ground floor meeting room with a maximum capacity of 30. Height of 2.75m

Ground floor meeting room with a maximum capacity of 12. Height of 2.25m, Length of 6m and Width of 4.33m
Ground floor meeting room with a maximum capacity of 6. Height of 2.75m, Length of 3.7m and Width of 3.9m.